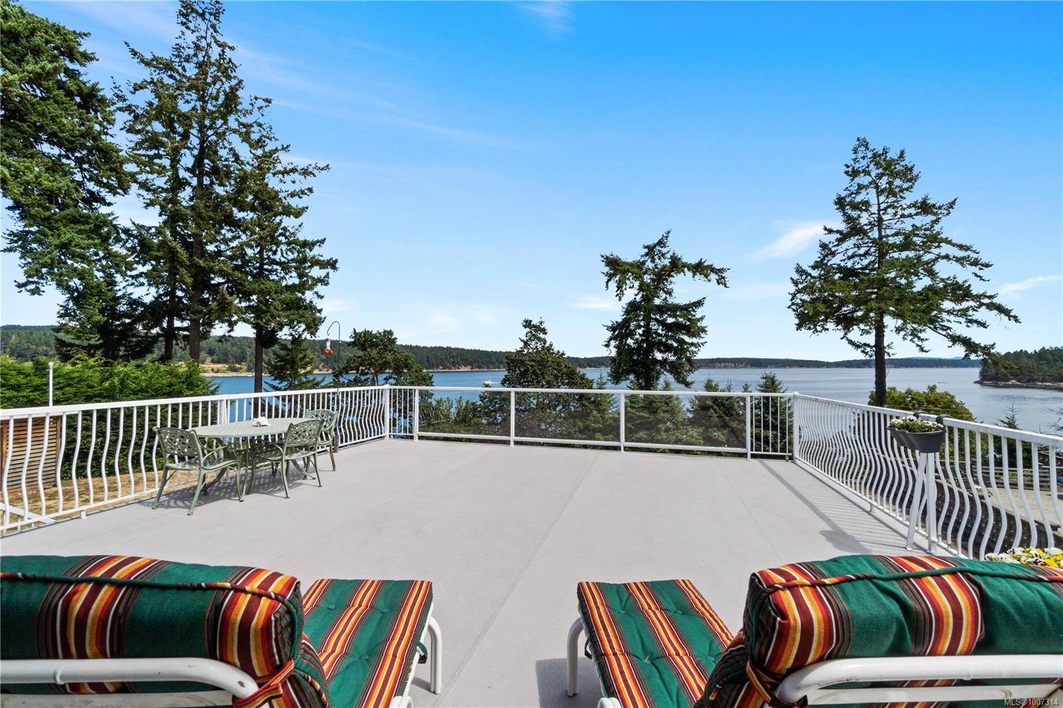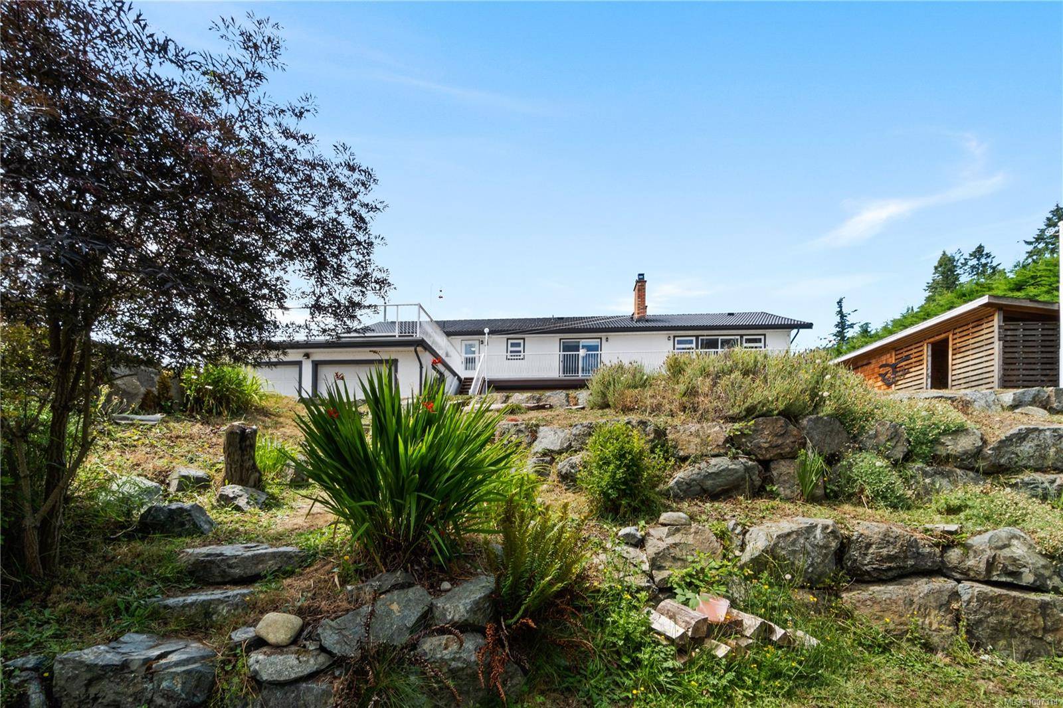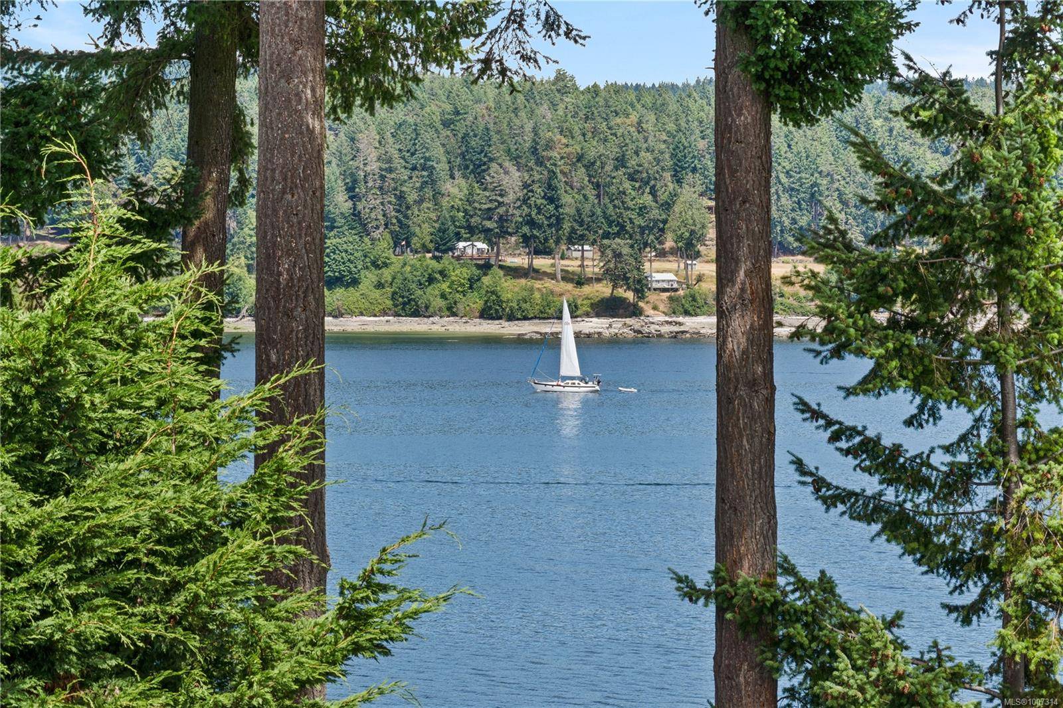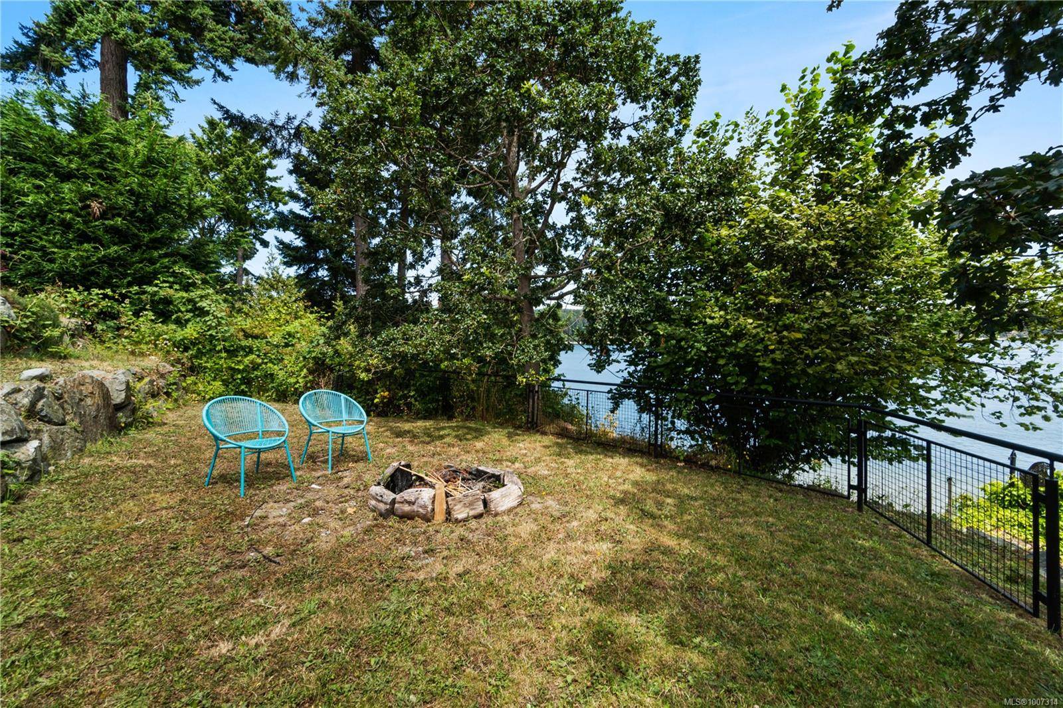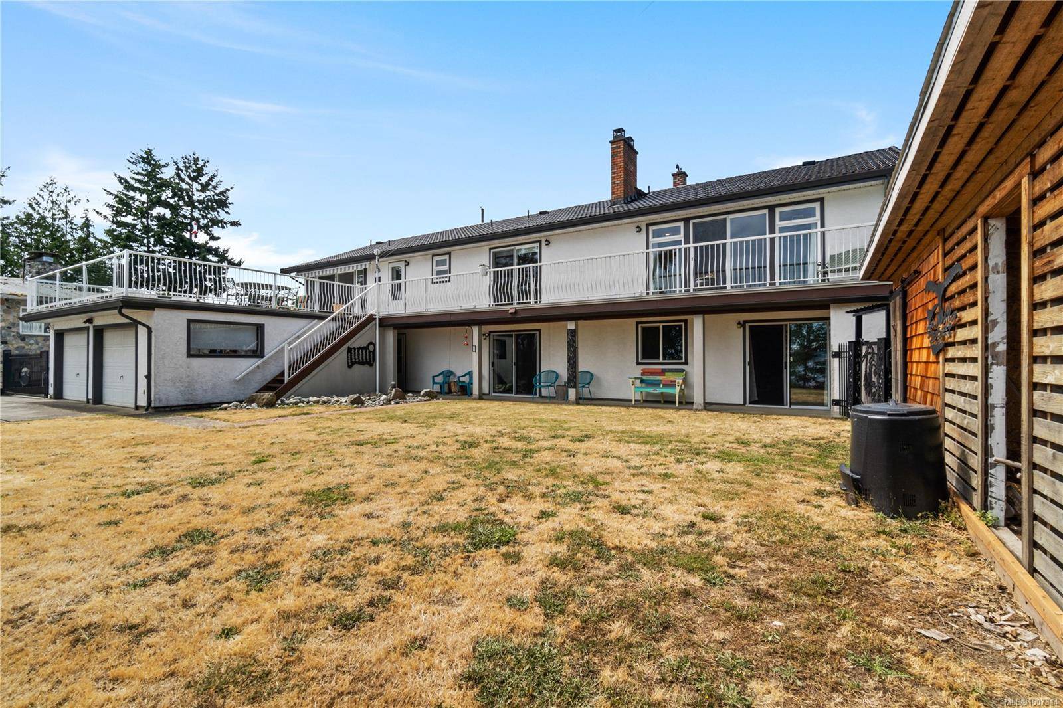1424 Seaspray Blvd Nanaimo, BC V9X 1P5
5 Beds
3 Baths
4,422 SqFt
UPDATED:
Key Details
Property Type Single Family Home
Sub Type Single Family Detached
Listing Status Active
Purchase Type For Sale
Square Footage 4,422 sqft
Price per Sqft $316
MLS Listing ID 1007314
Style Main Level Entry with Lower Level(s)
Bedrooms 5
Rental Info Unrestricted
Year Built 1981
Annual Tax Amount $5,705
Tax Year 2025
Lot Size 0.540 Acres
Acres 0.54
Property Sub-Type Single Family Detached
Property Description
Location
State BC
County Nanaimo Regional District
Area Na Cedar
Zoning RS2
Rooms
Other Rooms Greenhouse, Workshop
Basement Finished, Full, Walk-Out Access, With Windows
Main Level Bedrooms 3
Kitchen 2
Interior
Interior Features Ceiling Fan(s), Closet Organizer, Dining Room, Eating Area, Storage, Workshop
Heating Electric, Heat Pump, Propane, Wood, Mixed
Cooling Air Conditioning, None
Flooring Concrete, Mixed, Tile, Vinyl
Fireplaces Number 2
Fireplaces Type Family Room, Living Room, Wood Burning, Wood Stove
Equipment Central Vacuum, Propane Tank
Fireplace Yes
Window Features Insulated Windows,Screens,Window Coverings
Appliance Dishwasher, F/S/W/D, Range Hood
Heat Source Electric, Heat Pump, Propane, Wood, Mixed
Laundry In House
Exterior
Exterior Feature Balcony/Deck, Fencing: Partial, Low Maintenance Yard
Parking Features Additional, Attached, Driveway, EV Charger: Dedicated - Installed, Garage Double, Guest, On Street, RV Access/Parking
Garage Spaces 2.0
Utilities Available Cable To Lot, Compost, Electricity Available, Garbage, Phone To Lot, Recycling
Waterfront Description Ocean
View Y/N Yes
View Mountain(s), Ocean
Roof Type Tile
Accessibility Ground Level Main Floor, Primary Bedroom on Main
Handicap Access Ground Level Main Floor, Primary Bedroom on Main
Total Parking Spaces 10
Building
Lot Description Cul-de-sac, Easy Access, Family-Oriented Neighbourhood, Landscaped, Marina Nearby, Near Golf Course, No Through Road, Park Setting, Private, Quiet Area, Recreation Nearby, Rural Setting, Serviced, Shopping Nearby, Southern Exposure, Walk on Waterfront
Building Description Brick,Insulation All,Stucco,Other, Basement
Faces Southwest
Foundation Poured Concrete
Sewer Septic System
Water Municipal
Additional Building Exists
Structure Type Brick,Insulation All,Stucco,Other
Others
Pets Allowed Yes
Restrictions None
Tax ID 001-465-066
Ownership Freehold
Acceptable Financing Must Be Paid Off
Listing Terms Must Be Paid Off
Pets Allowed Aquariums, Birds, Caged Mammals, Cats, Dogs
Virtual Tour https://www.youtube.com/watch?v=znBO45nbQ2s

